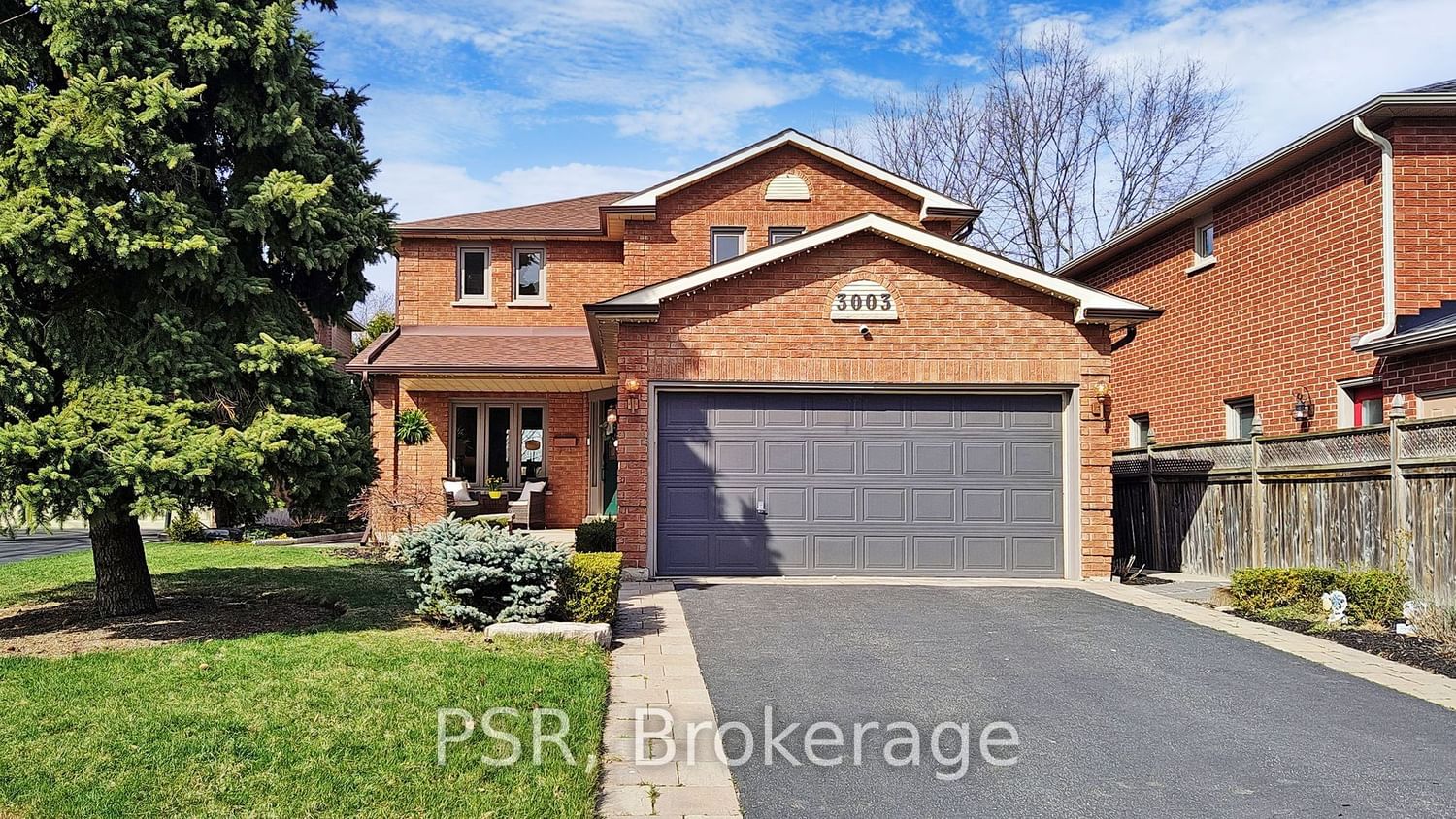$1,749,000
$*,***,***
4-Bed
4-Bath
2000-2500 Sq. ft
Listed on 4/17/24
Listed by PSR
City Cottage Charm! Experience Tranquility In This Sunlit 4 BR Detach House Backing On Bronte Creek Trail! Welcome Summer In A Nature Lover's Heaven, Surrounded By Trails And Green Spaces And Bronte Harbour. 2-Storey Home With Almost 3,000 Sq Ft Of Total Living Space Incl Finished Basement. Open Concept Liv/Dining Area; Main Floor Family Room, Finished Cozy Bsmt With Cozy Home Office, Home Theatre, Sauna And Rec Room. Dbl Car Garage + Parking For 4-6 Vehicles. Hardwood Flooring On Main (2020), Upper Level, Bathrooms (2020), Master Built-In Closet (2020), Energy Effi Roofing With Insulation And Gutter System (2022), Air Con, Furnace, HWT (2020), Customized Blinds (2020), Window/Door (2020), Over 100K Spent On Backyard Landscaping, New Deck, Sprinkler System, Natural Ponds. Join Us For Open House On Apr 20/21, From 2-4. Situated On Quiet, Family-Friendly Crescent Beside Riverview Park, This Home Boasted An Above Average Home Inspection Report Upon Request.
5 Mins Walk To The Beach Park, Marina Biking From Your Backyard To Farmboy, Cafes/Restaurant In Bronte Village, Canoe Down From Bronte Creek To Lake Ontario. 5 Mins Drive To Bronte Go Station. Quiet, Family-Friendly Crescent.
W8243304
Detached, 2-Storey
2000-2500
8
4
4
2
Attached
4
Central Air
Finished
Y
Brick
Forced Air
Y
$5,802.12 (2023)
117.49x53.22 (Feet) - 117.69 Ft X 53.32 Ft X 129.81 Ft X 47.66
